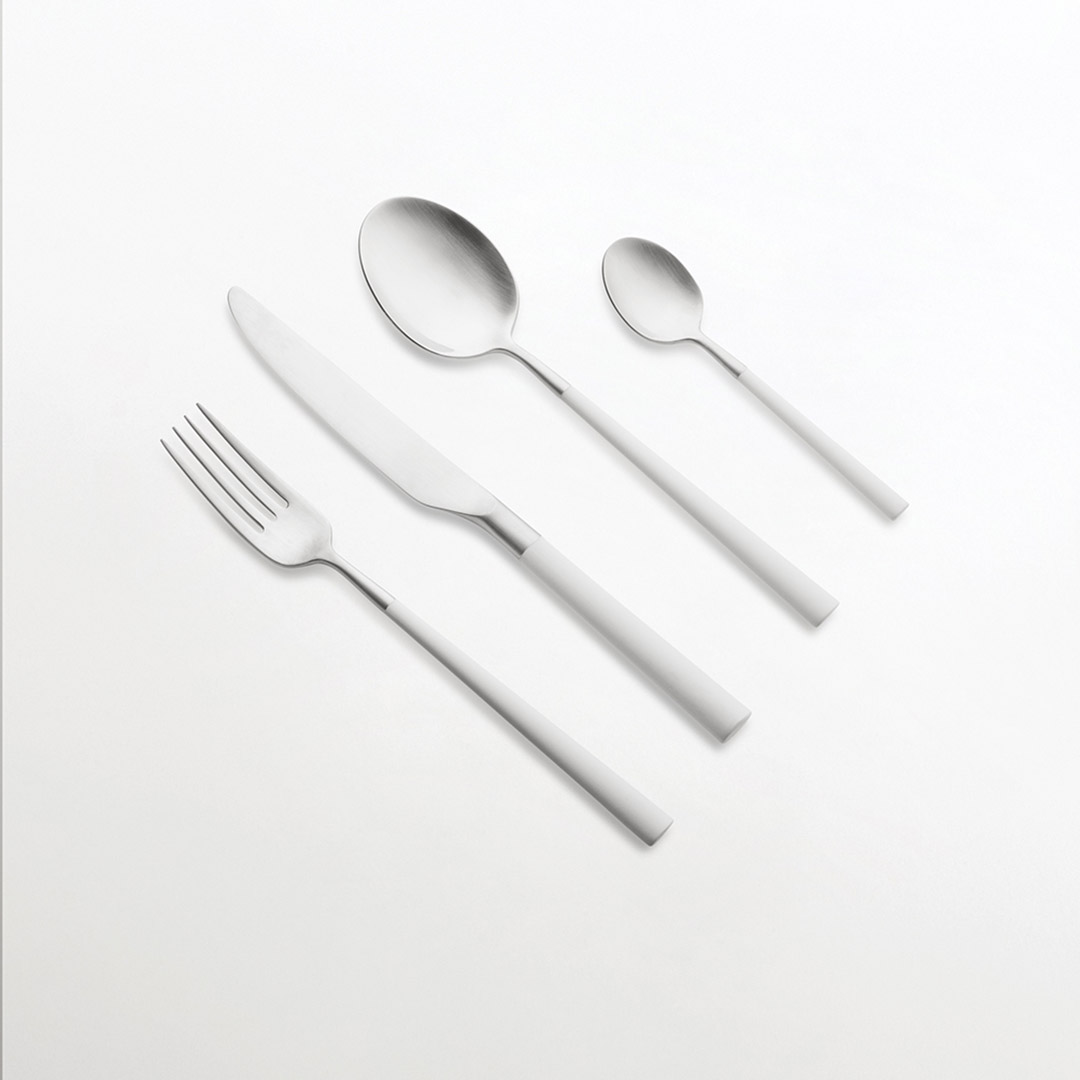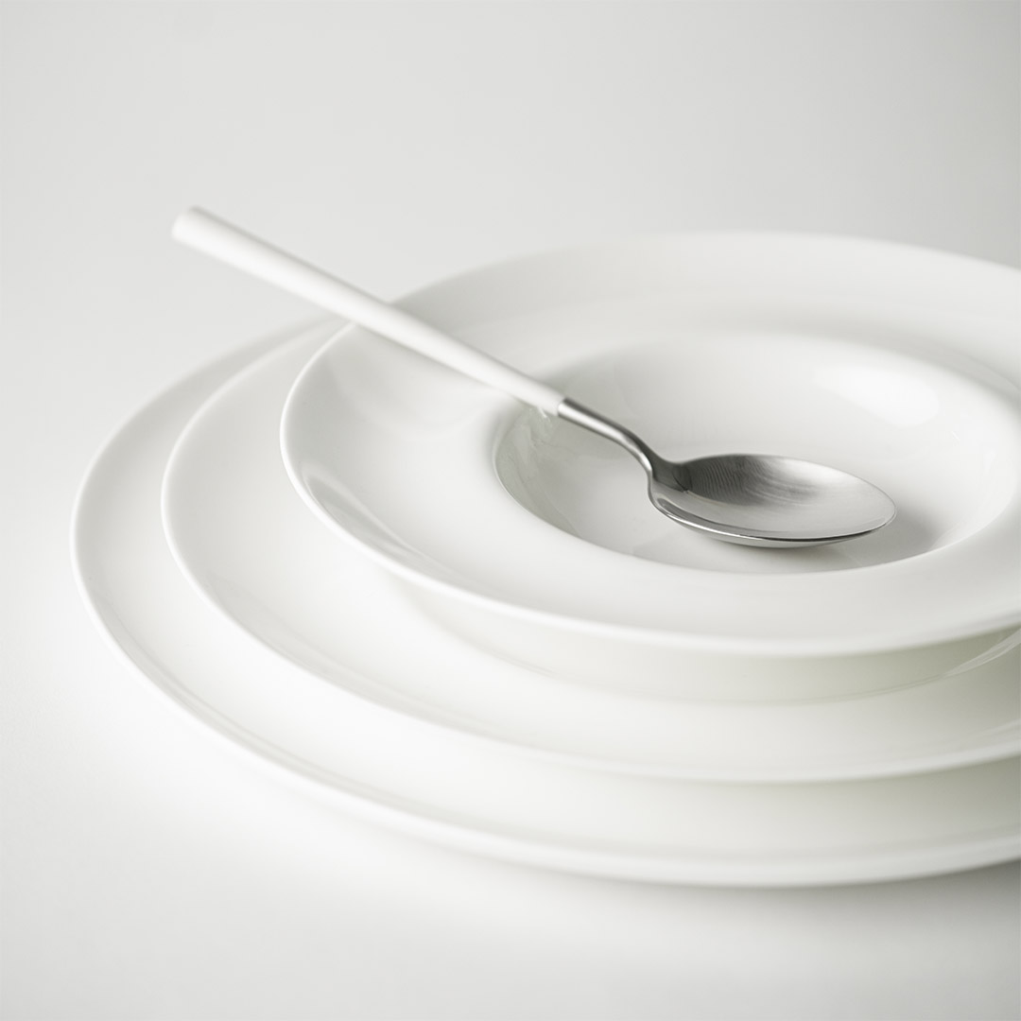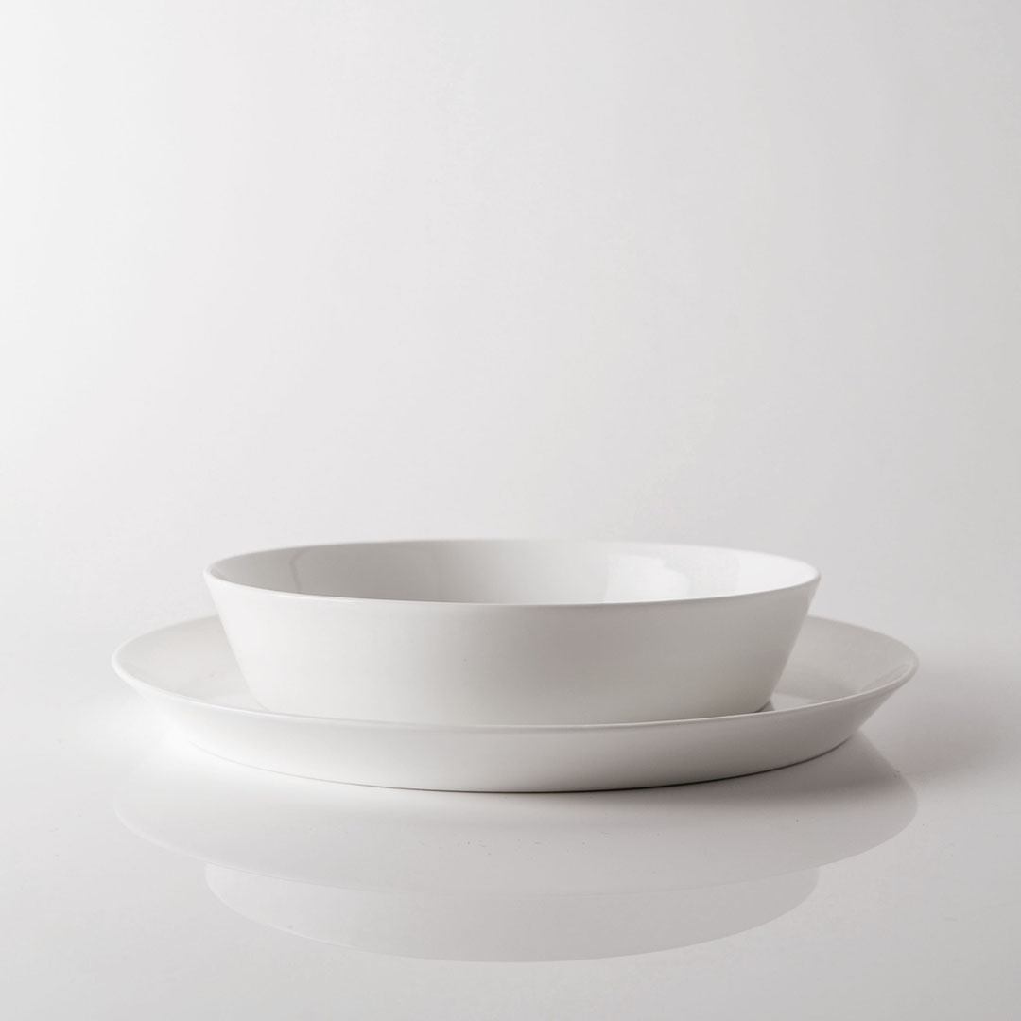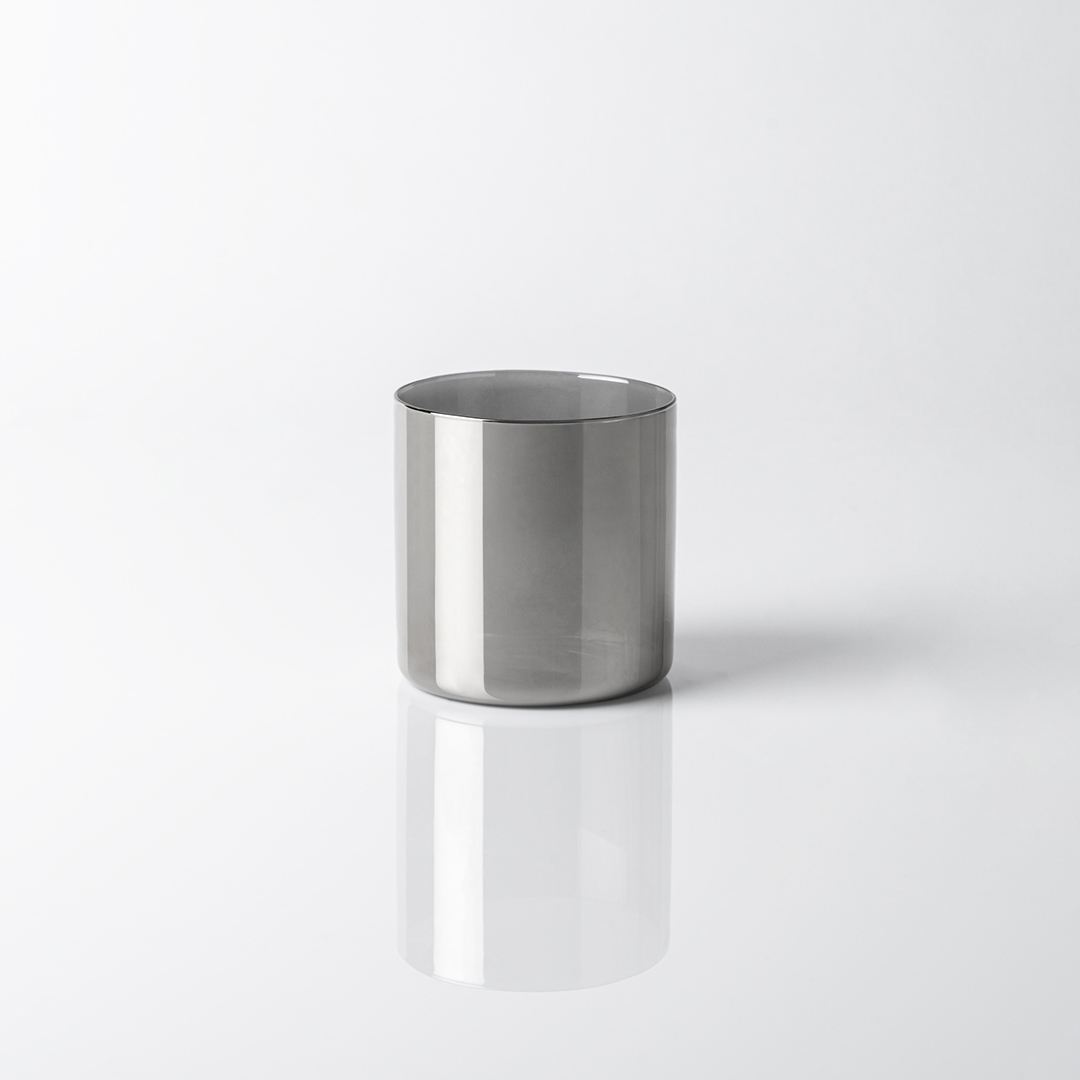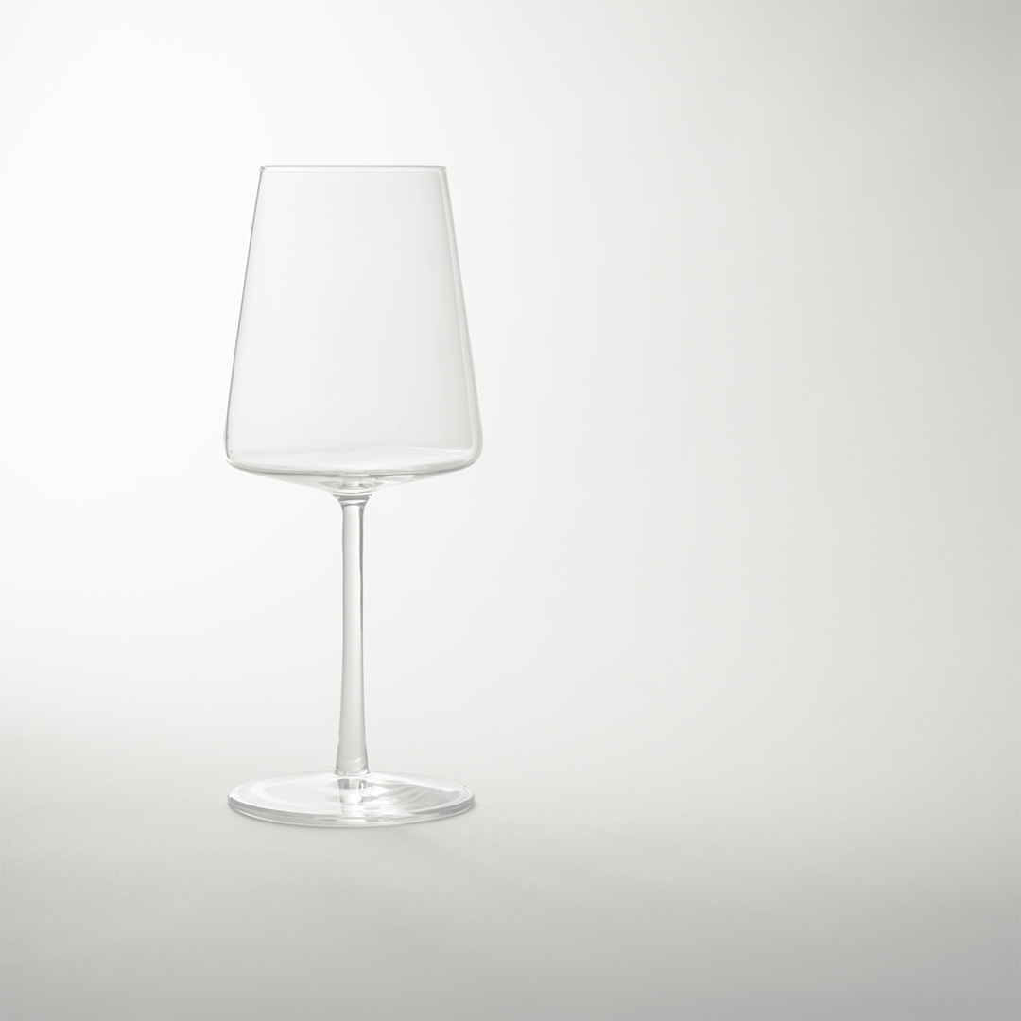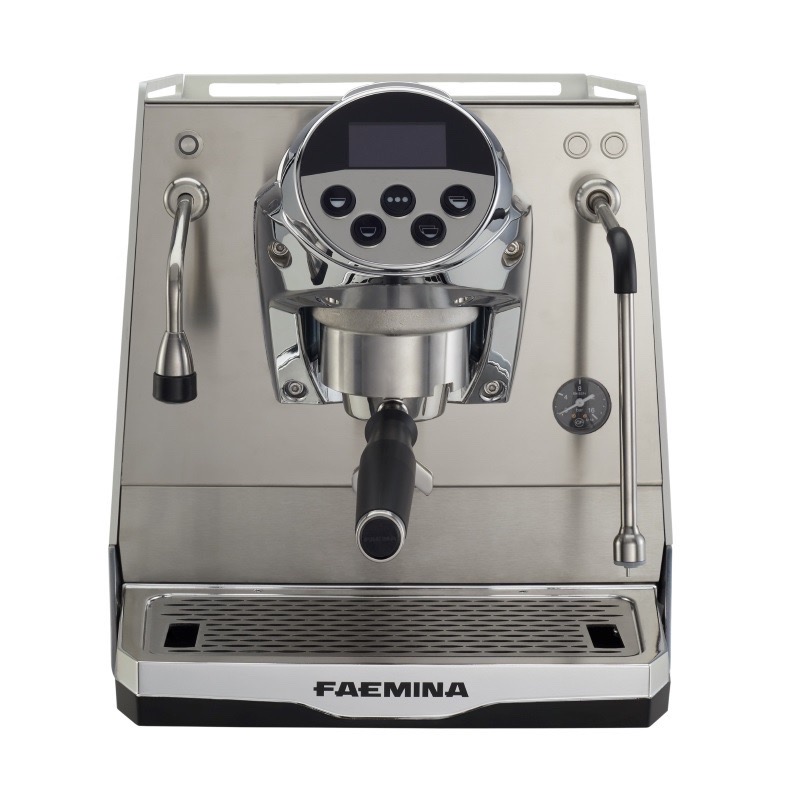ROOMS
KITCHEN
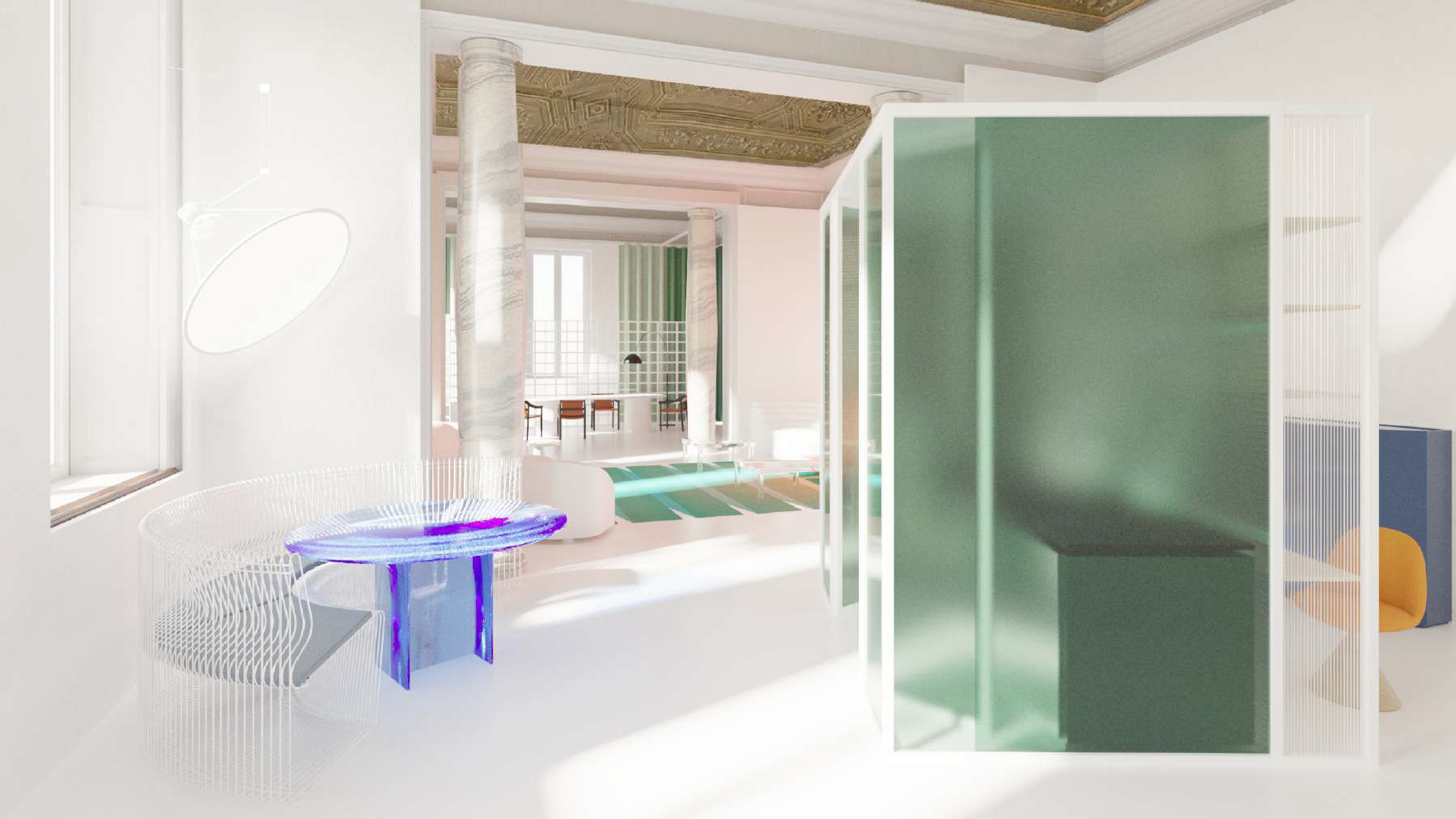
Dopo il corridoio, dove il lampadario a soffitto con un’imponente composizione di moduli in vetro domina la scena, si accede alla zona living. Il primo degli ambienti è la cucina: qui come altrove, la luce diffusa dall’illuminazione verso il soffitto, insieme a quella d’accento proveniente da proiettori orientabili su binario, cambia intensità e temperatura di colore simulando in pochi minuti la variabilità della luce naturale nell’arco di una giornata. Le tende motorizzate si aprono e si chiudono consentendo progressivamente alle luci decorative di diventare protagoniste: il visitatore percepisce come l’esperienza dello spazio venga trasformata tramite la luce. Nello scenario diurno, la cucina su disegno inserita in un box di vetro è aperta e fruibile; in quello notturno il cielino luminoso al suo interno la rischiara trasformandola in una lampada di grande scala, una suggestiva scatola che illumina la stanza. La parte storica del palazzo, con i soffitti decorati e le finiture d’epoca, dialoga con le linee rigorose, le trasparenze e i colori decisi di materiali e arredi, che interagiscono con la luce restituendo sfumature e riflessi.
After the corridor, defined by the eye-catching ceiling chandelier with an imposing configuration of glass modules, visitors enter the living area. The first room is the kitchen: here, as elsewhere, the diffuse light from ceiling lamps, together with focused light from track-mounted adjustable spotlights, varies in intensity and colour temperature, simulating the change of natural light throughout the day. Motorised blinds open and close, gradually allowing the decorative lights to take centre stage: the visitor can thus perceive how the experience of space is transformed by light. In the daytime scenario, the bespoke kitchen integrated in a green-tinted glass box is open and usable; in the night-time scenario, the lighting system inside it brightens the kitchen up, turning it into a large-scale lamp, a striking box/lantern that illuminates the room. The historical part of the building, with its decorated ceilings and period finishes, interacts with the rigorous lines, transparencies and vibrant colours of the materials and furnishings, which filter the light generating ever-changing nuances and reflections.
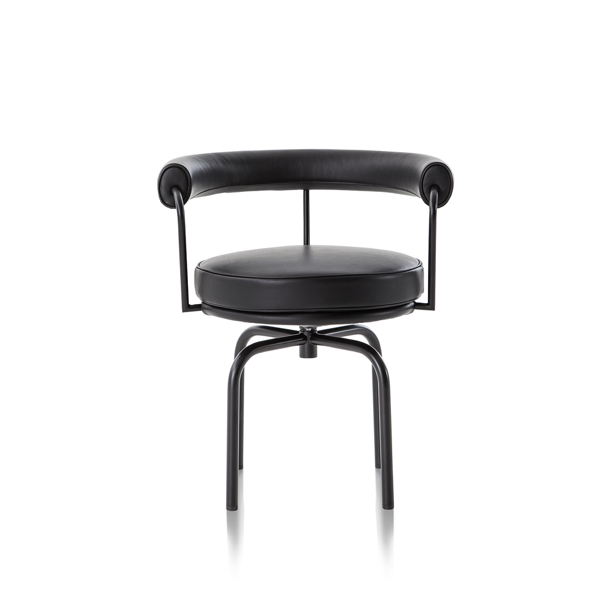
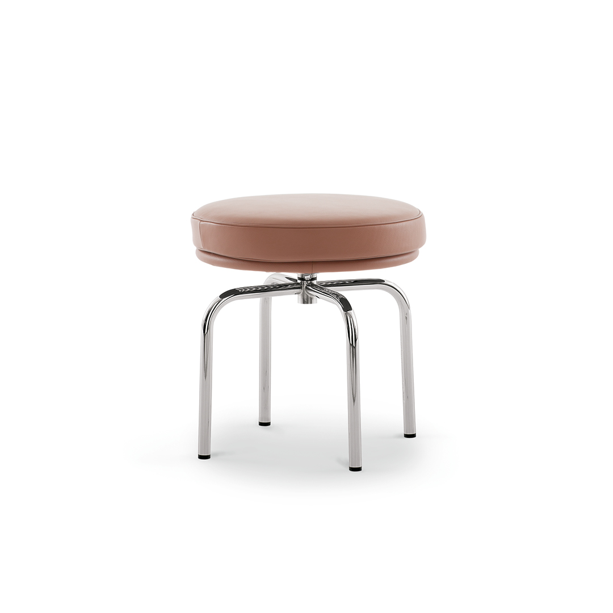
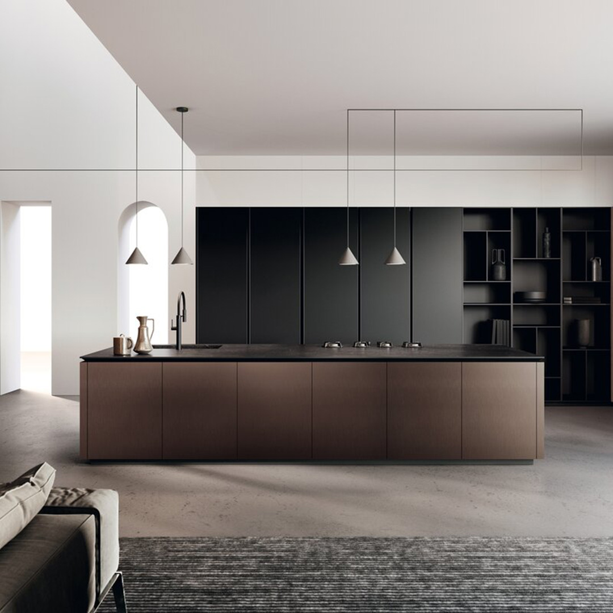
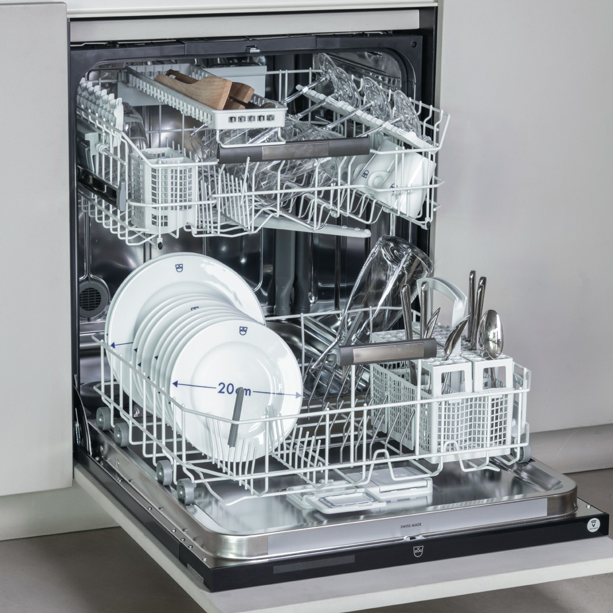
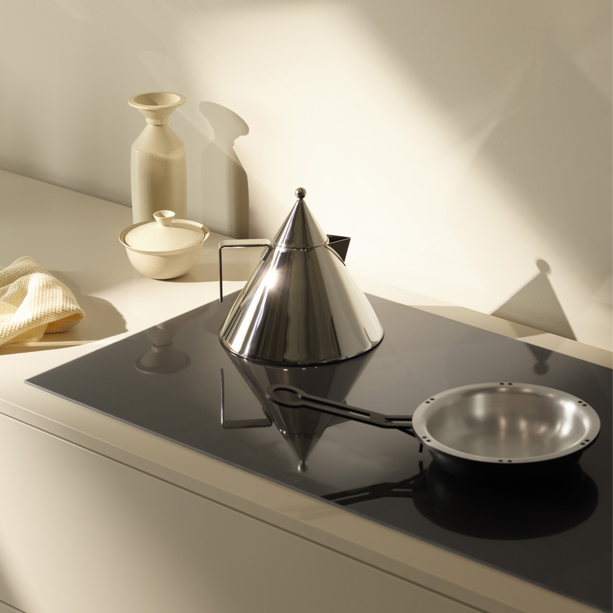
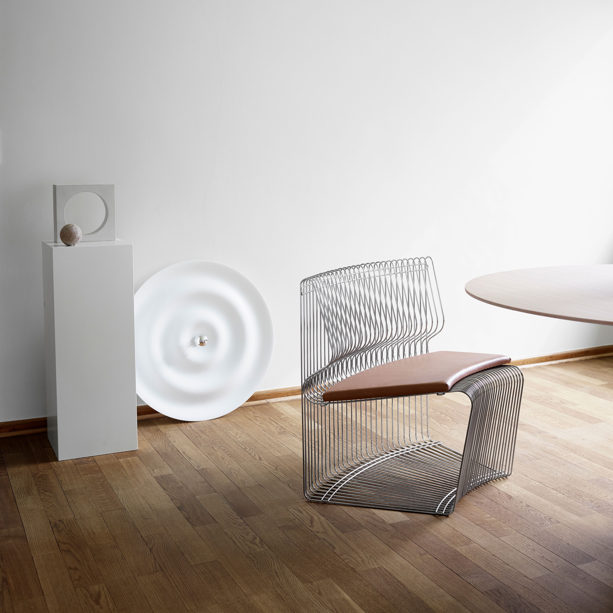
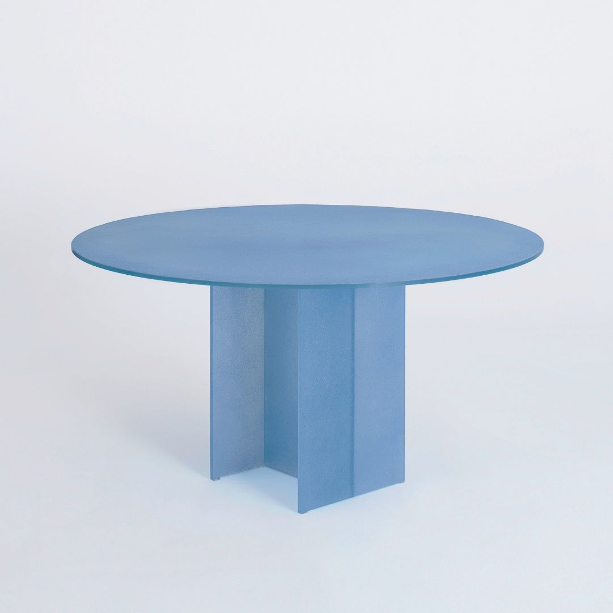
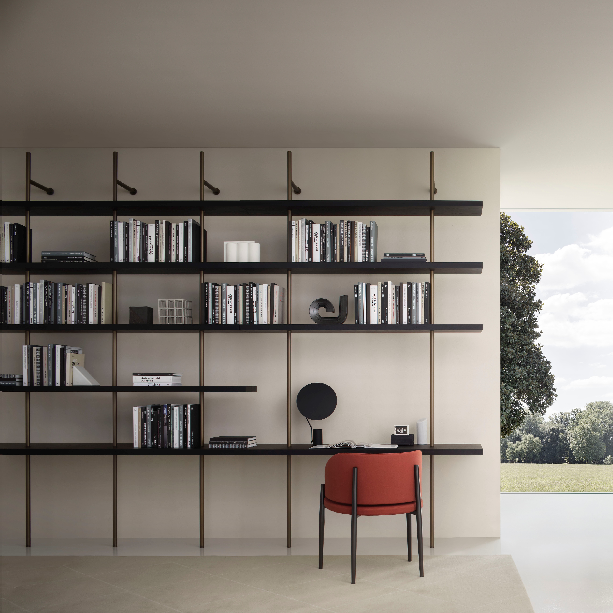
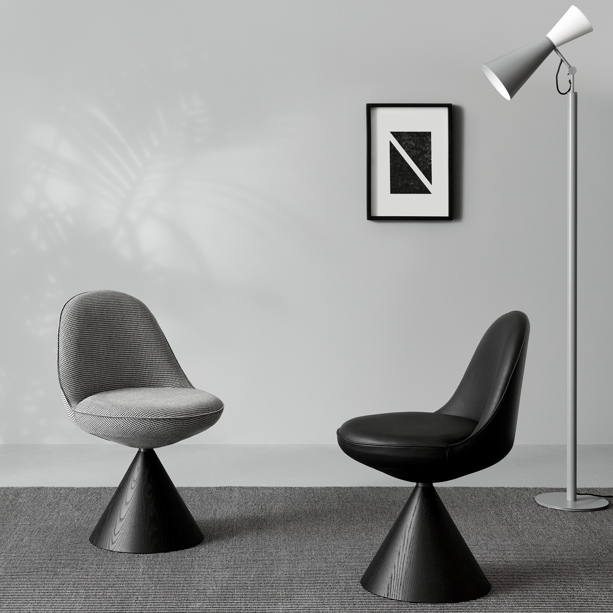
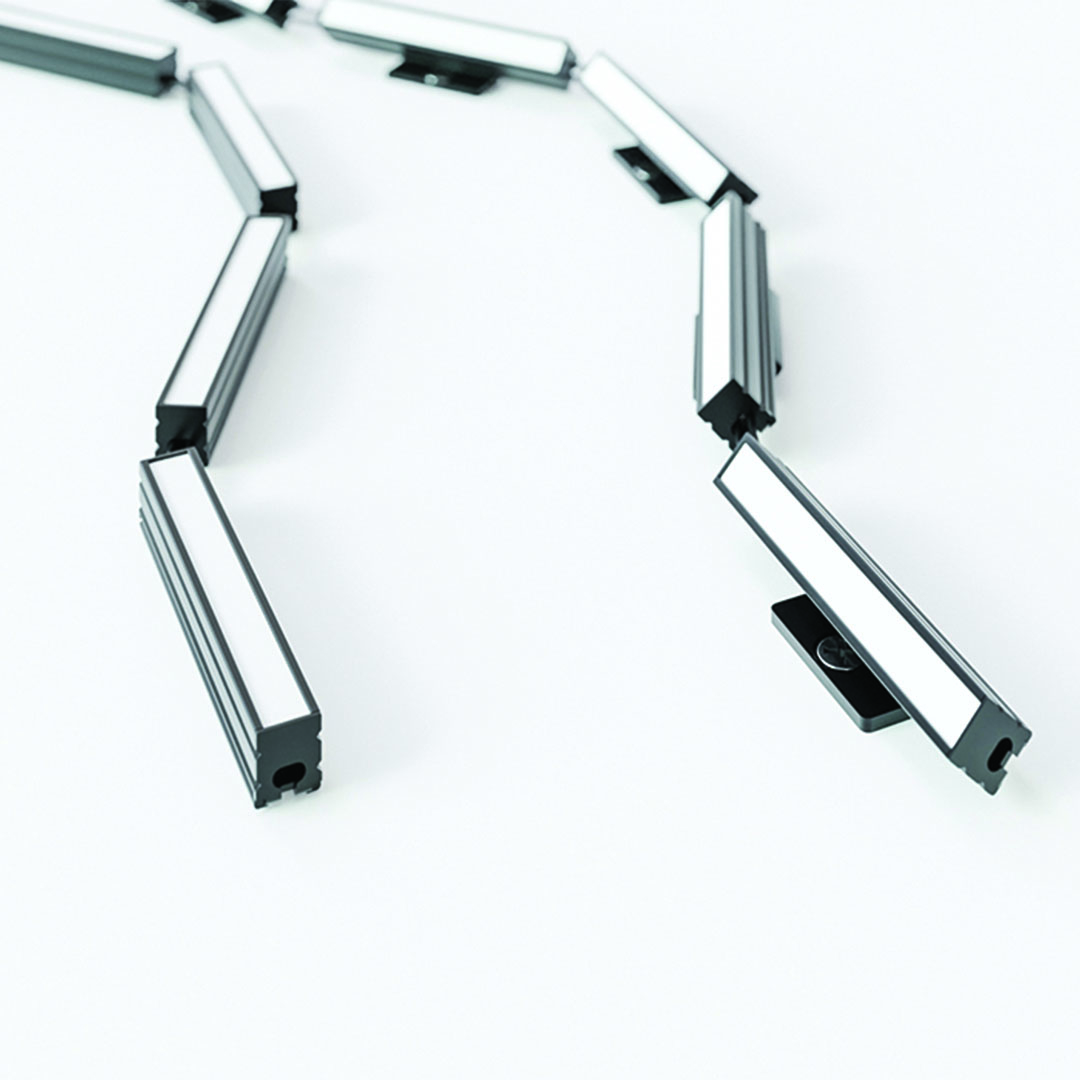
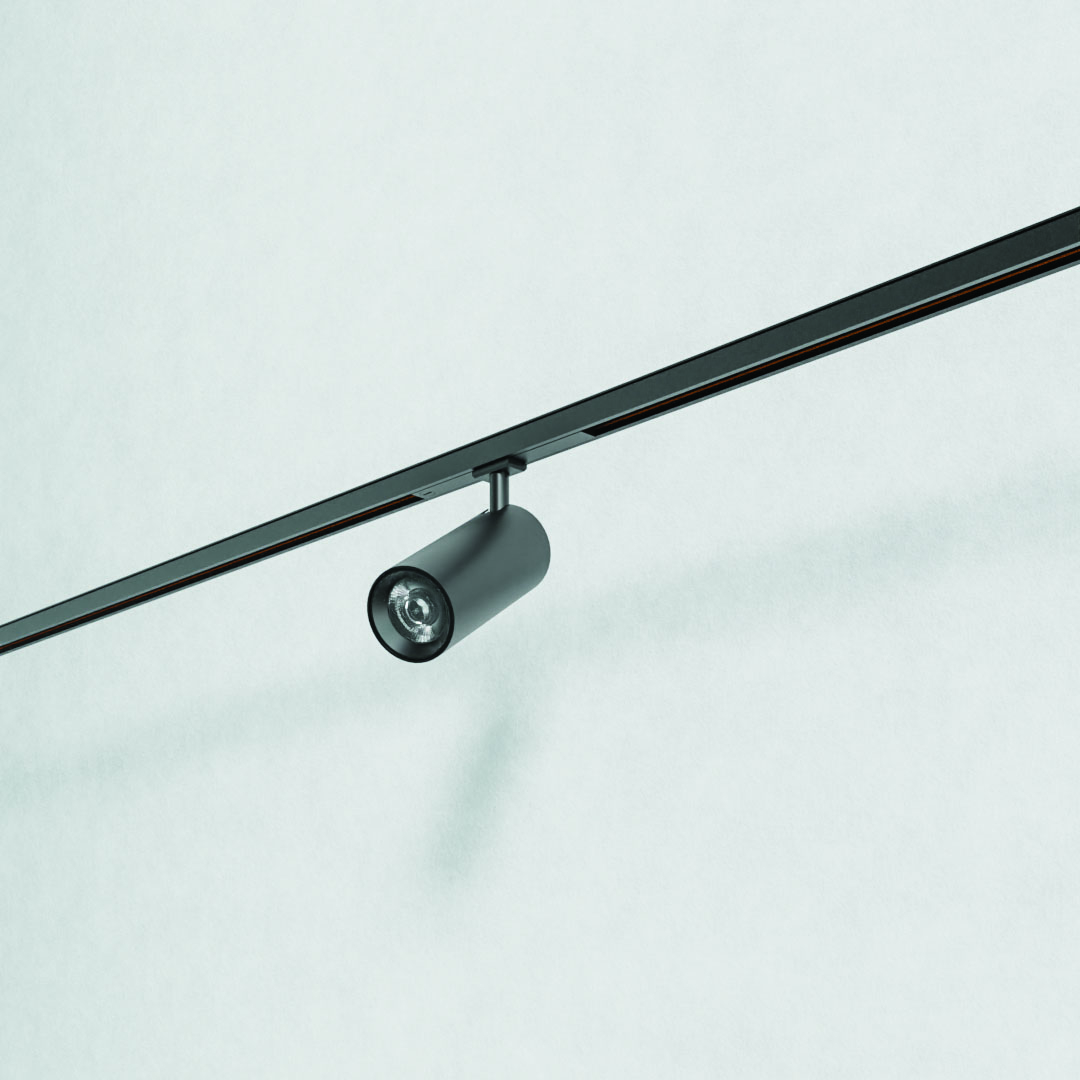
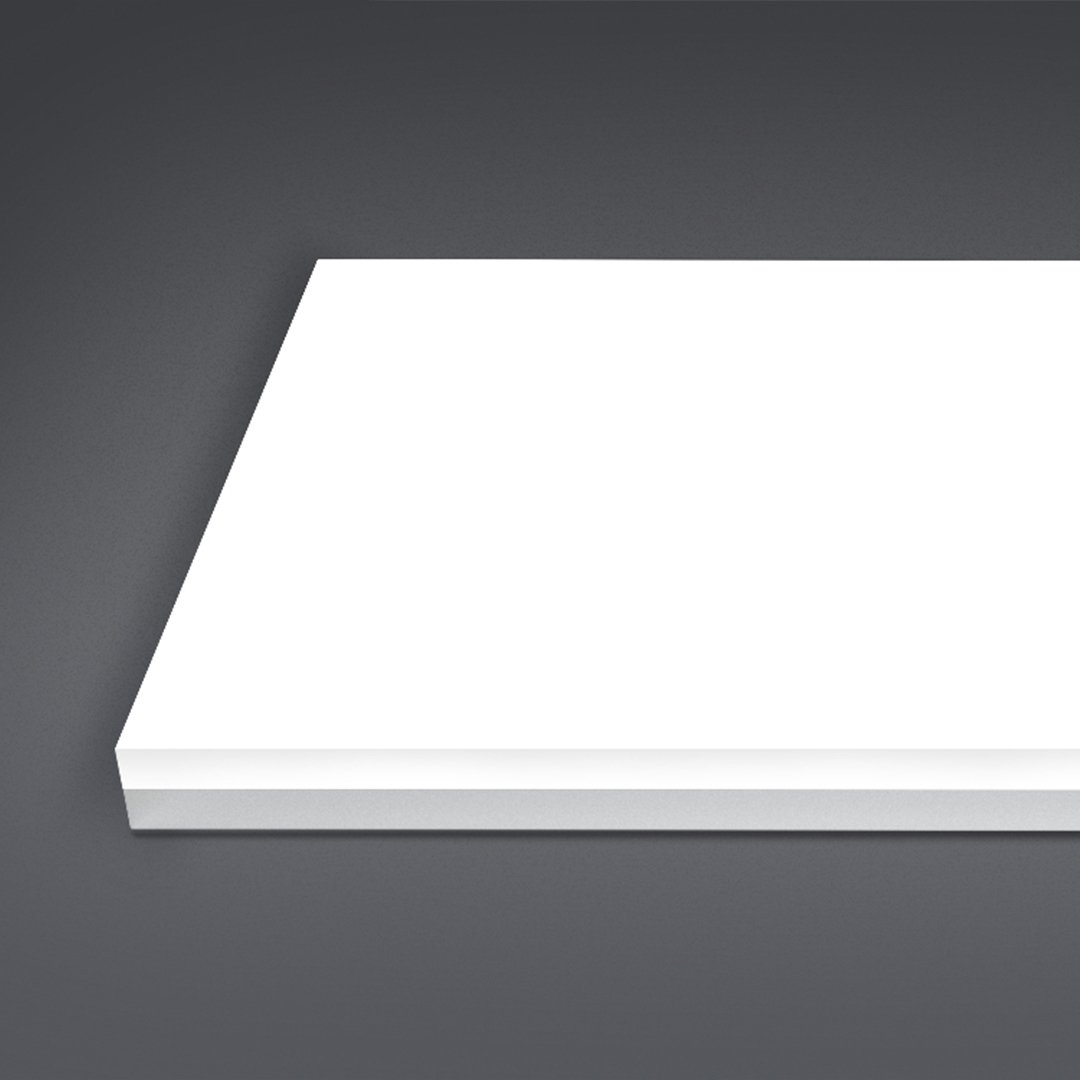
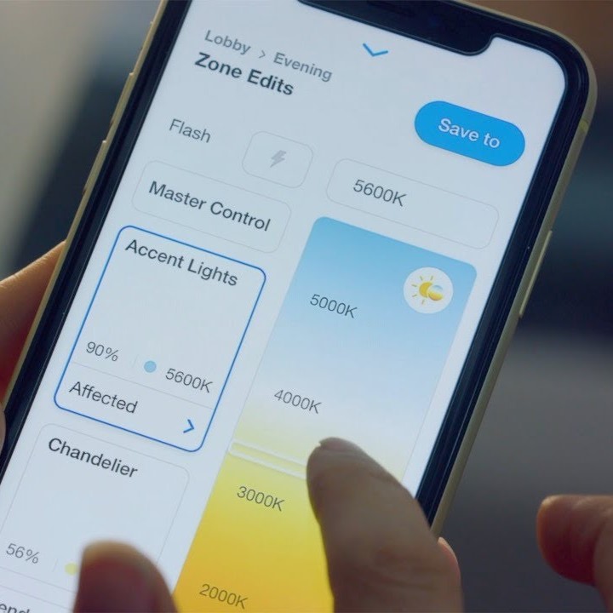
Lighting control system and automated shades for workplace, hotels and restaurant
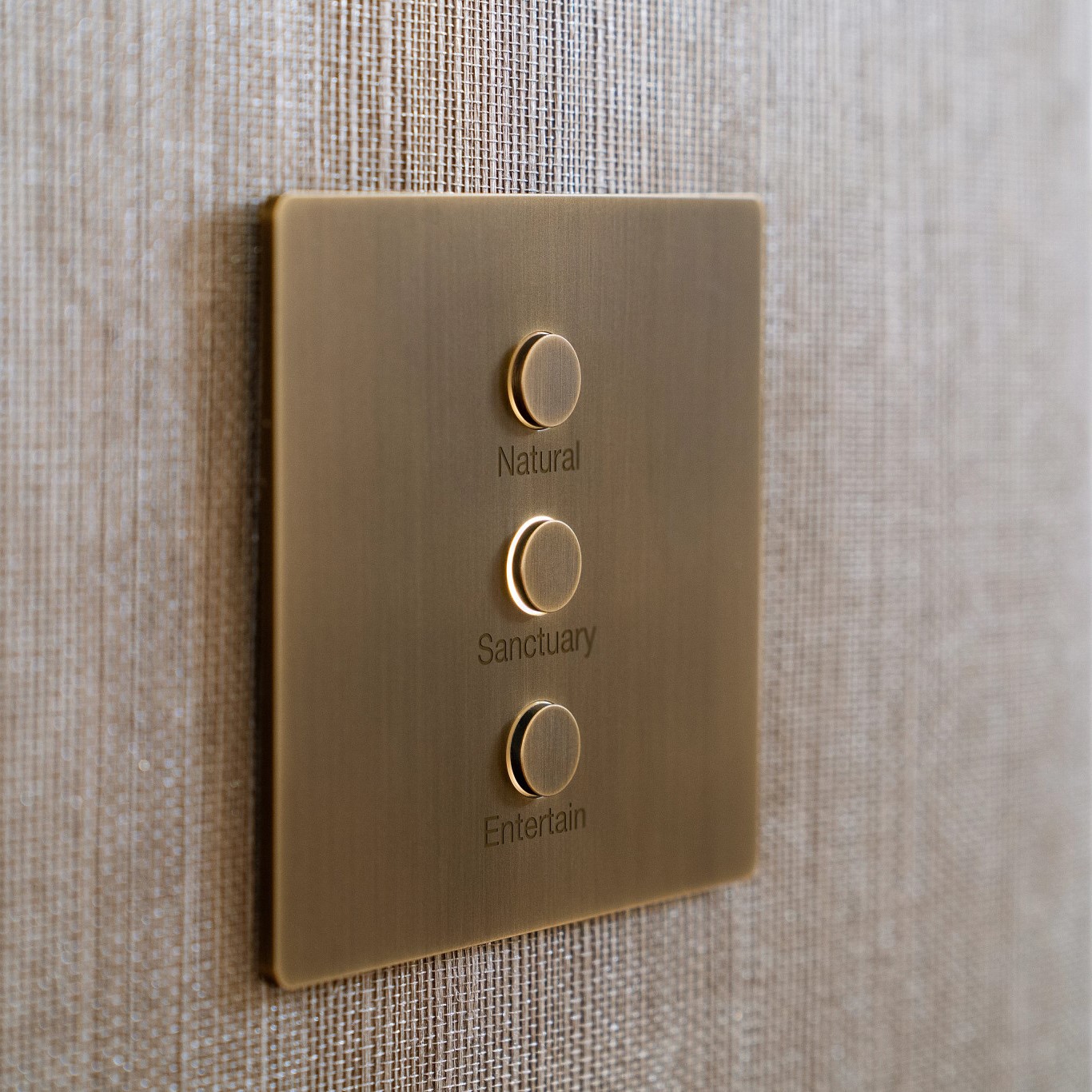
Wireless control point for managing lights, chades blinds, audio/video
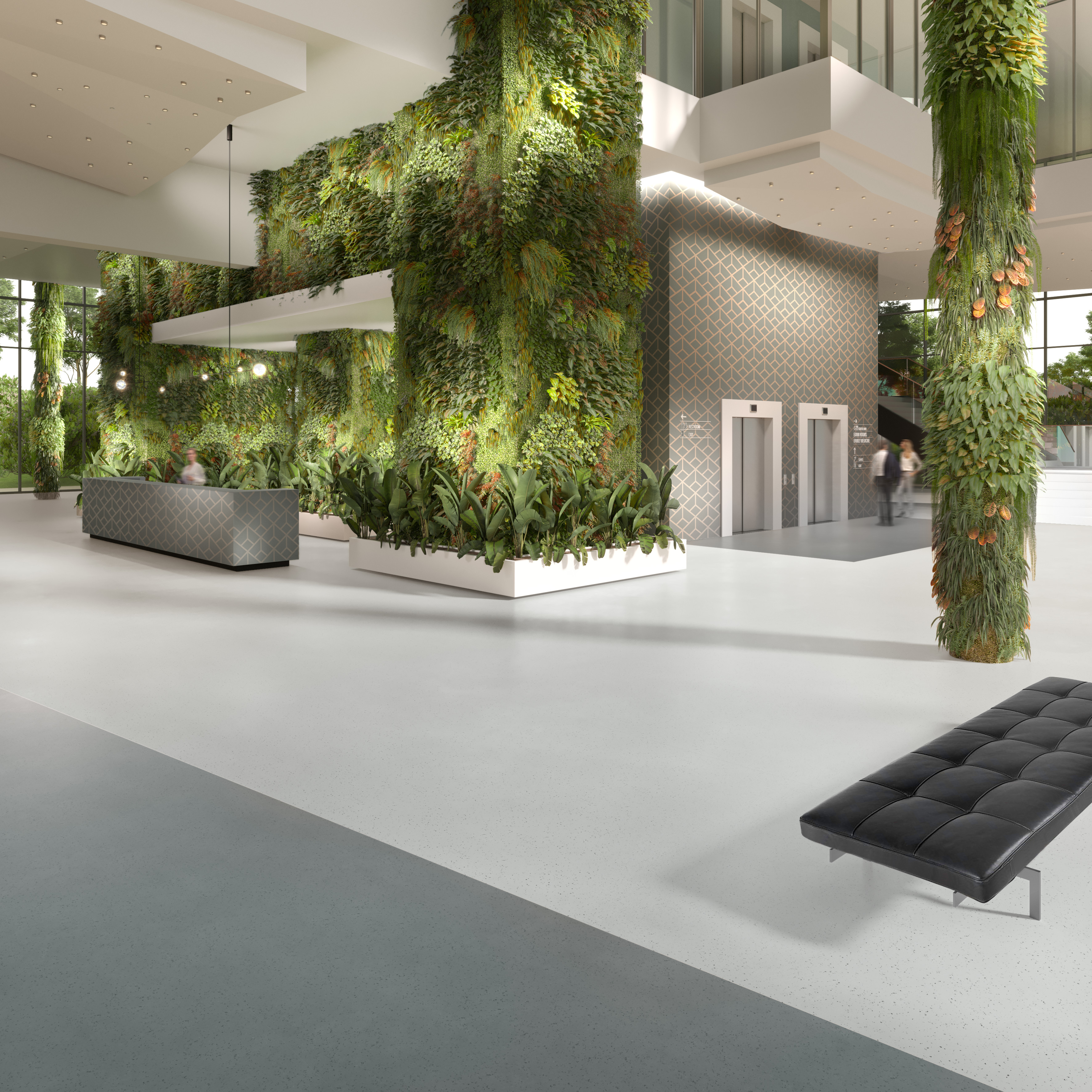
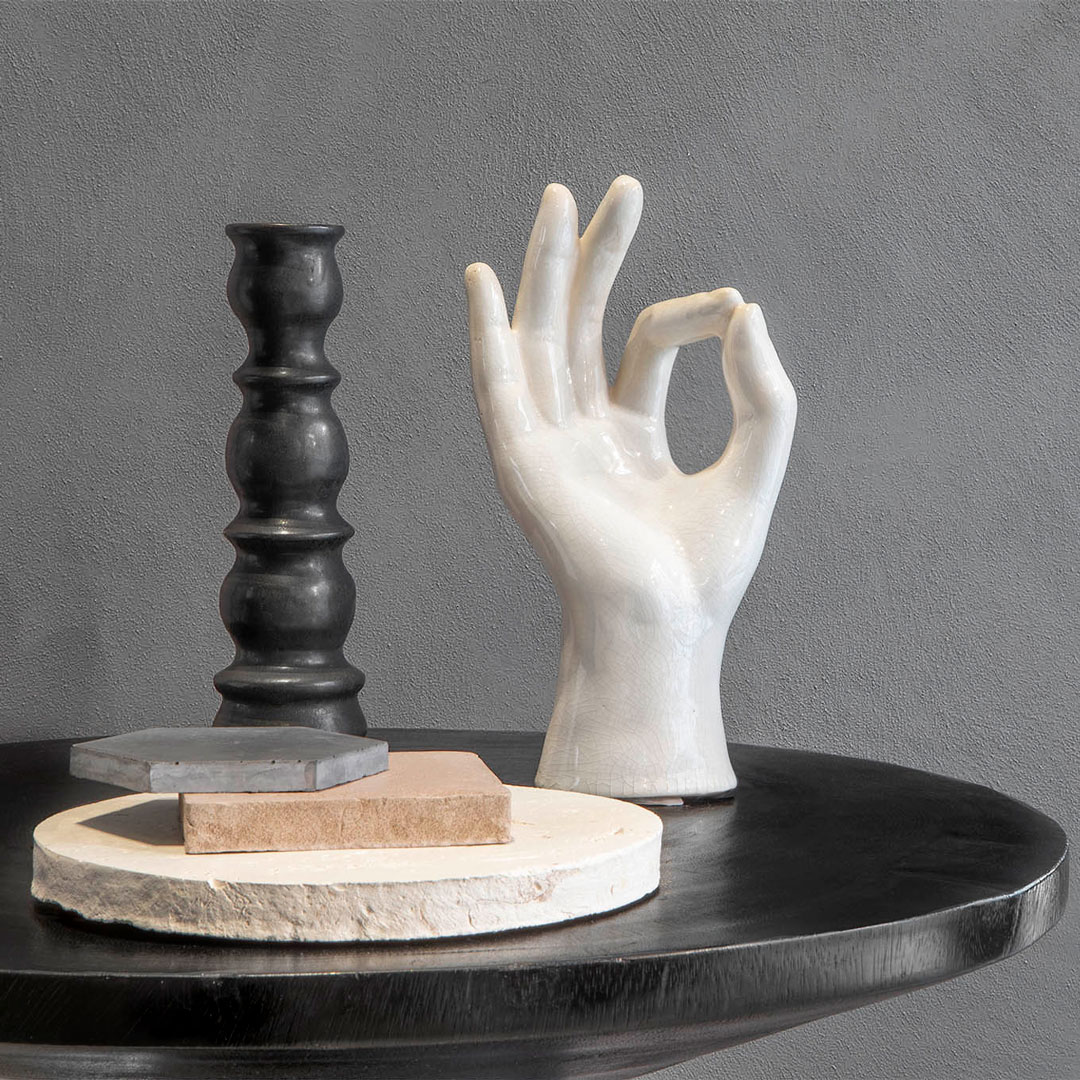
Wall paint
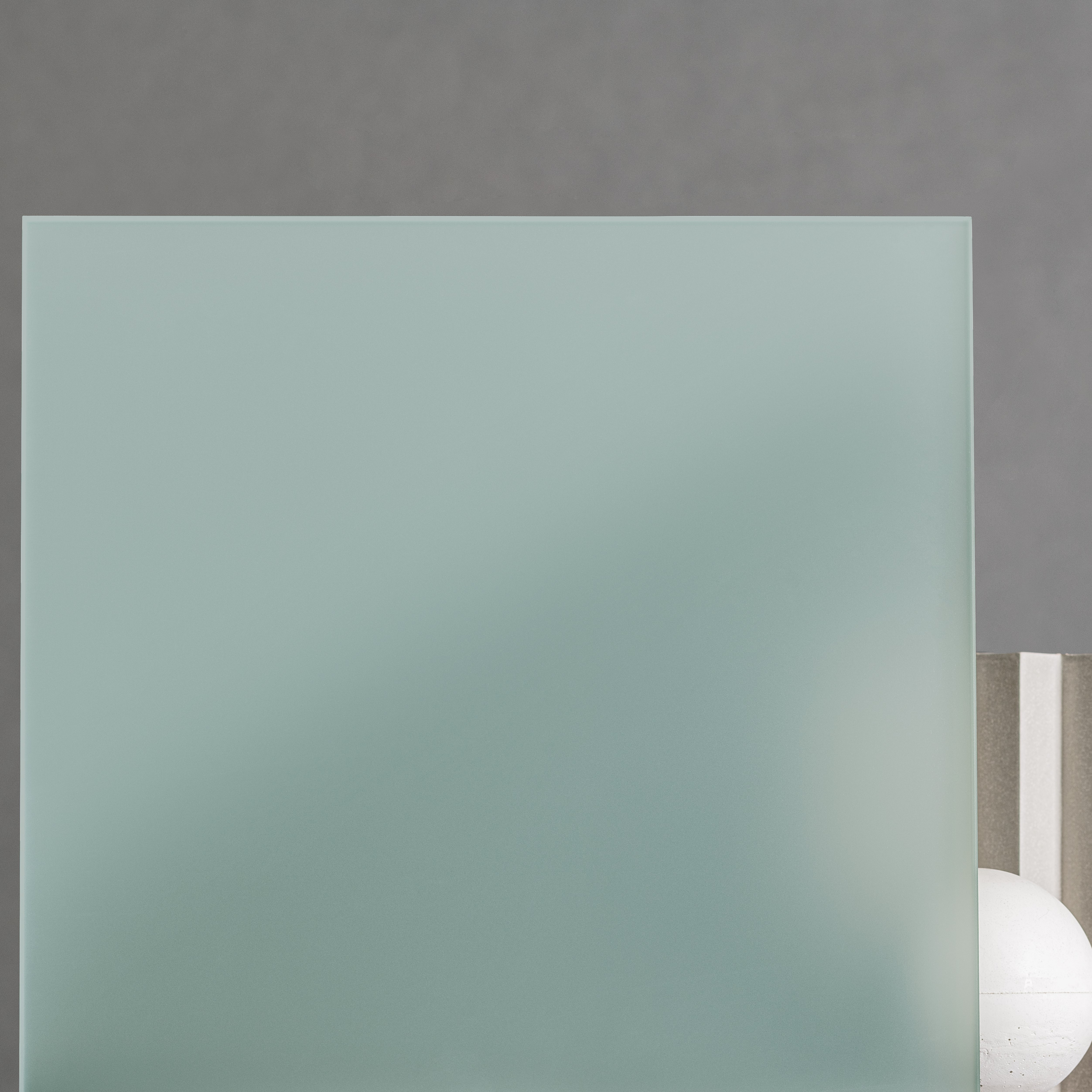
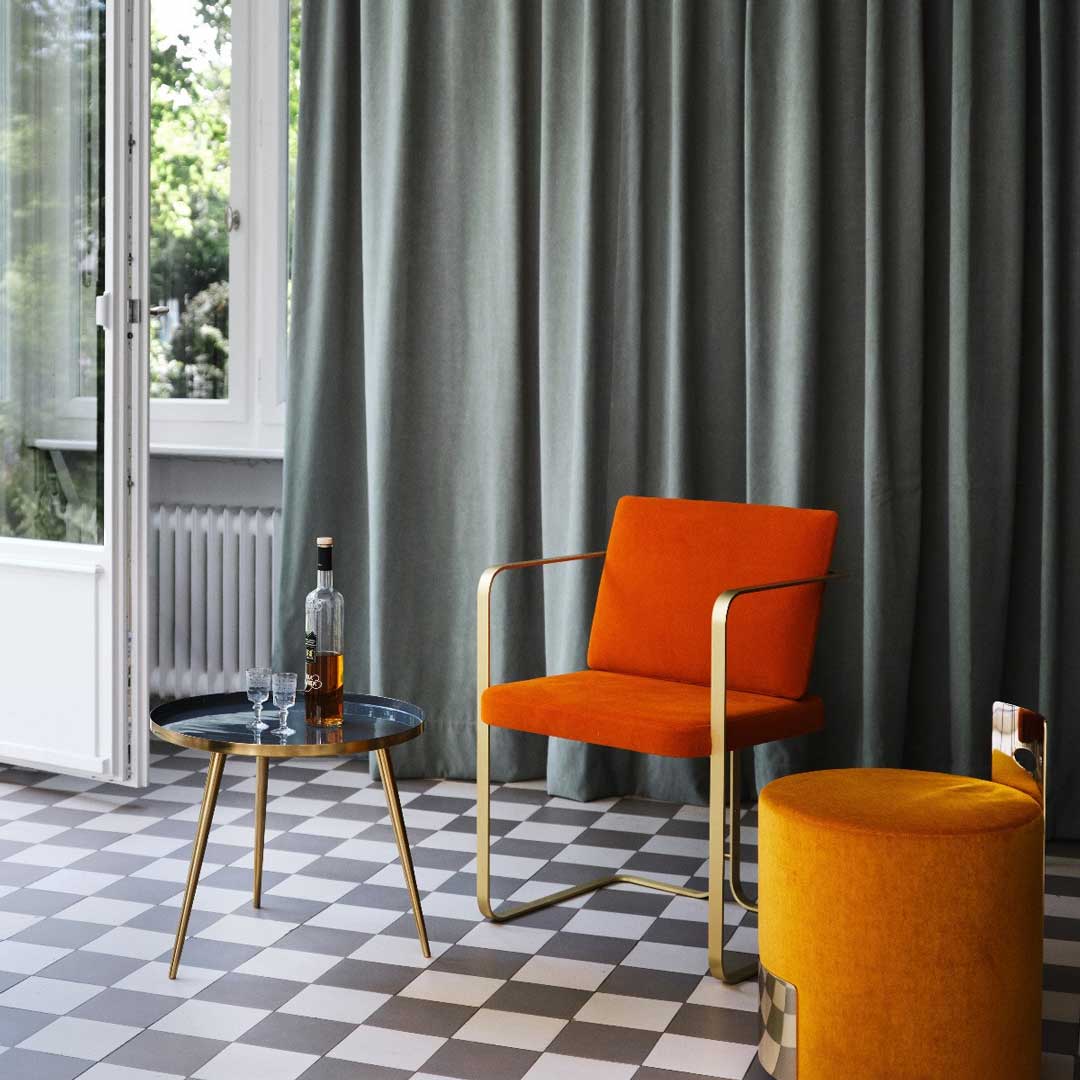
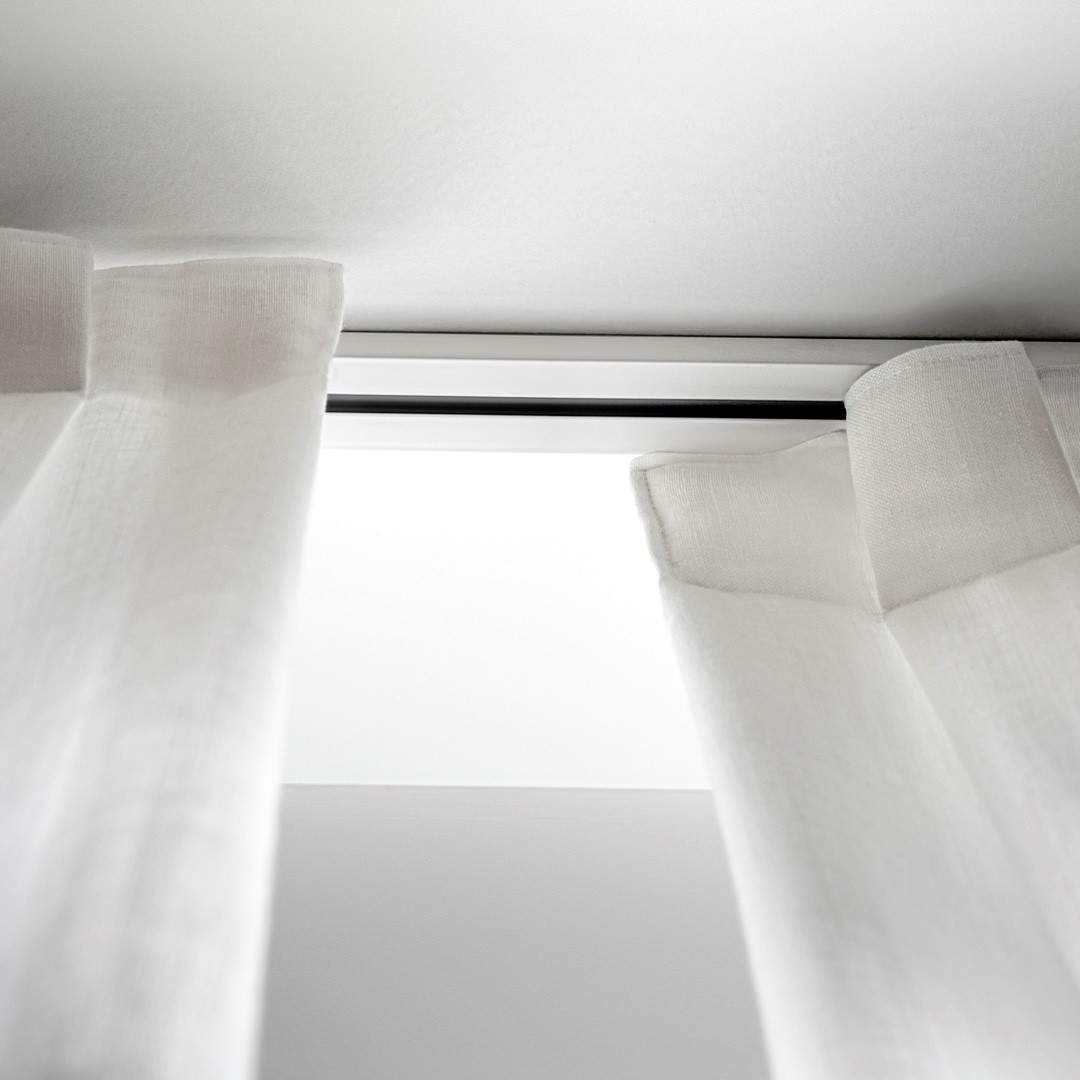
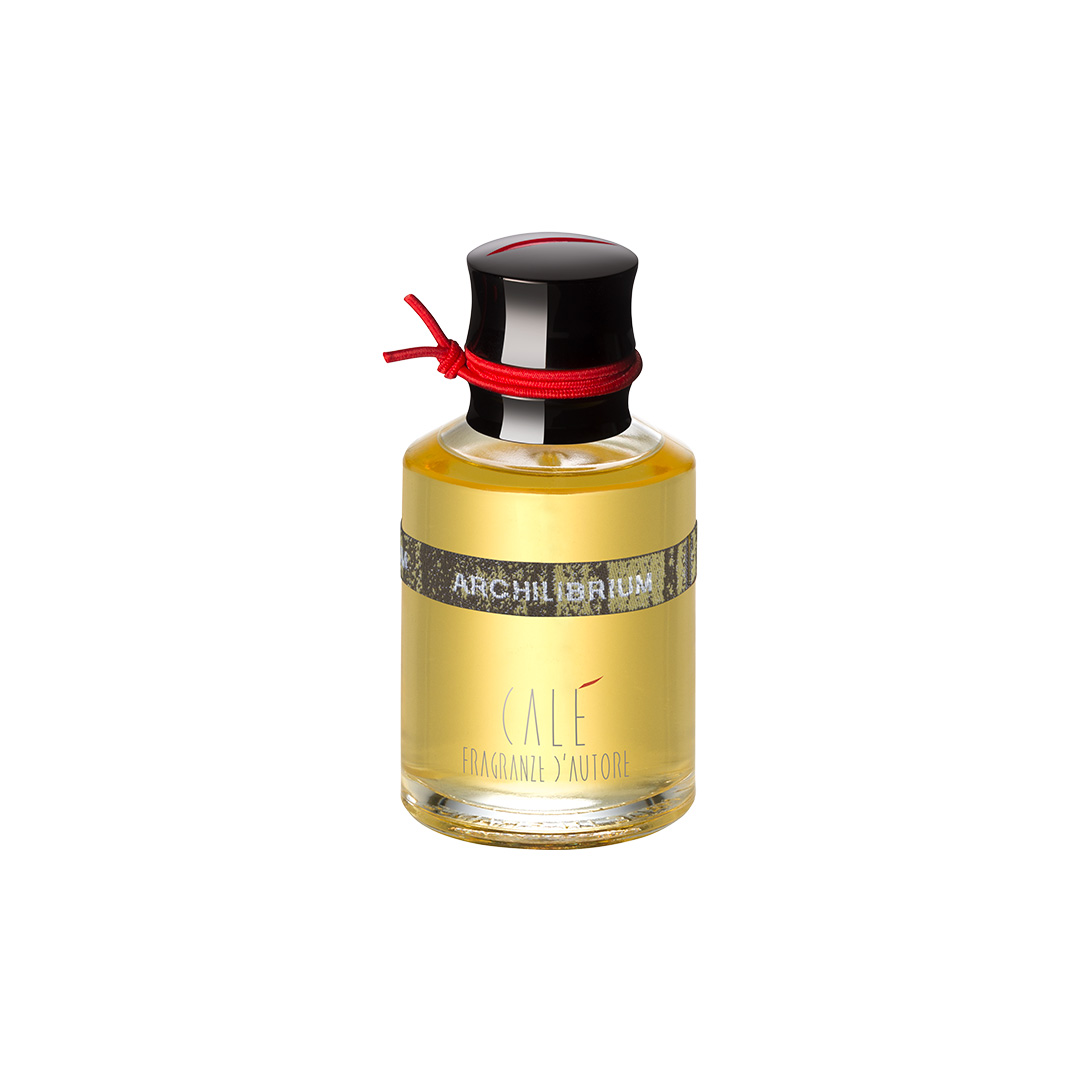
Eau de parfum
